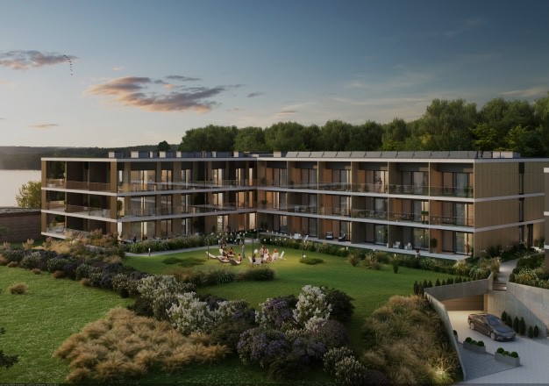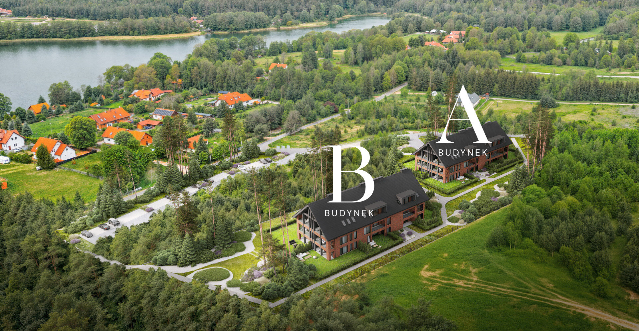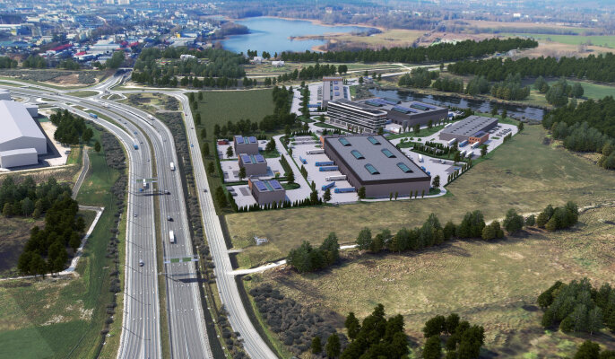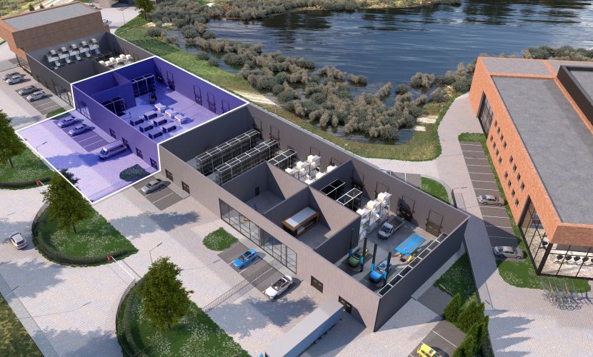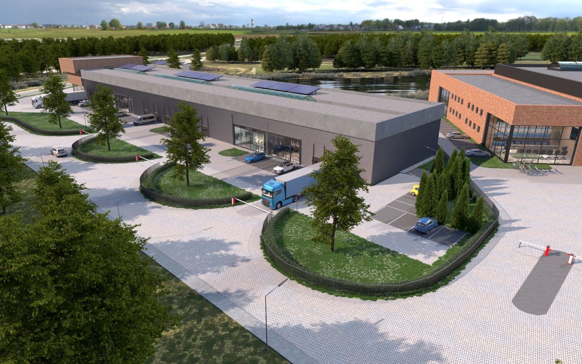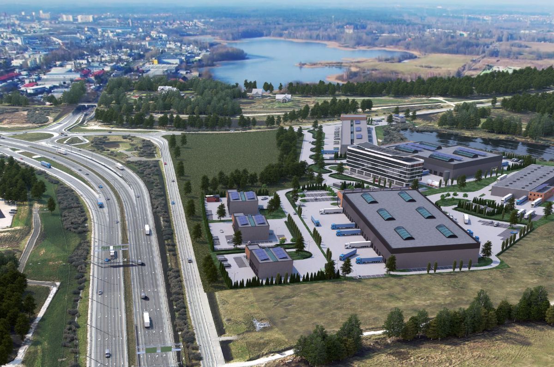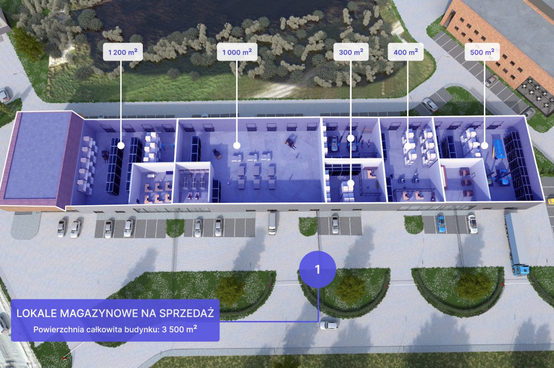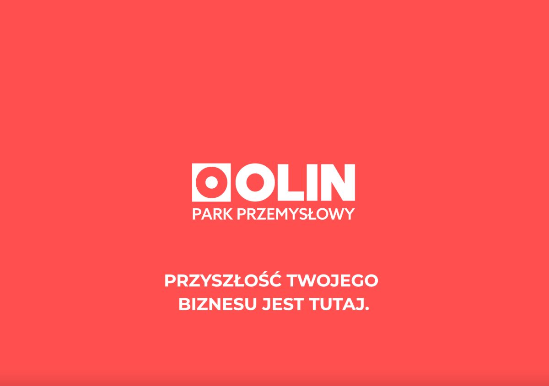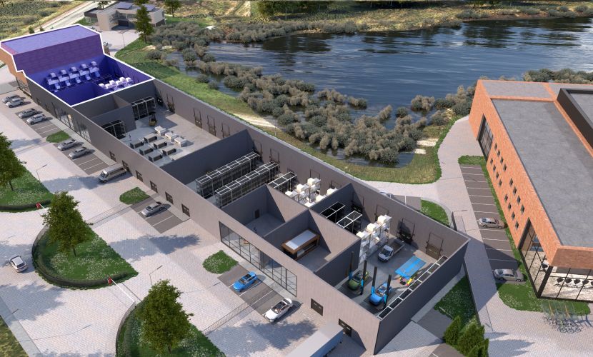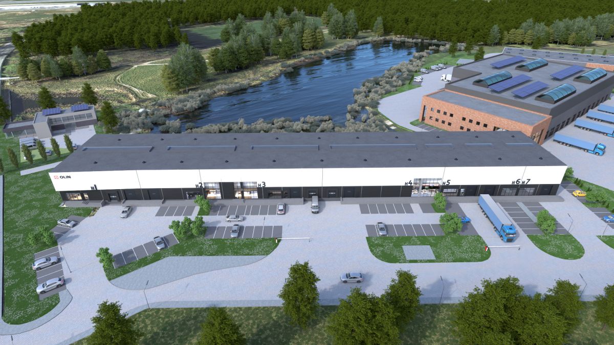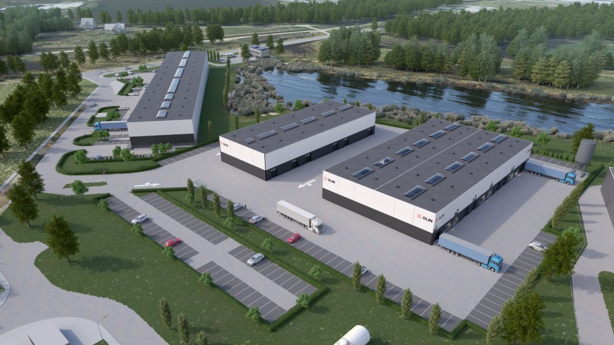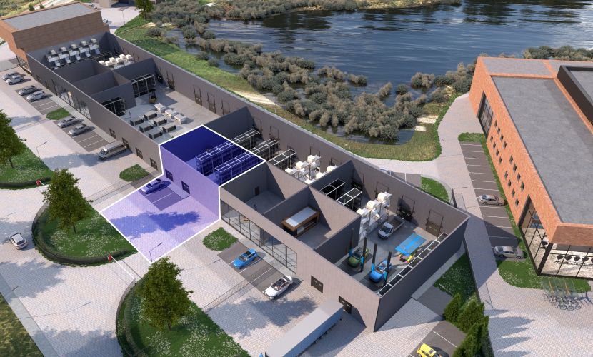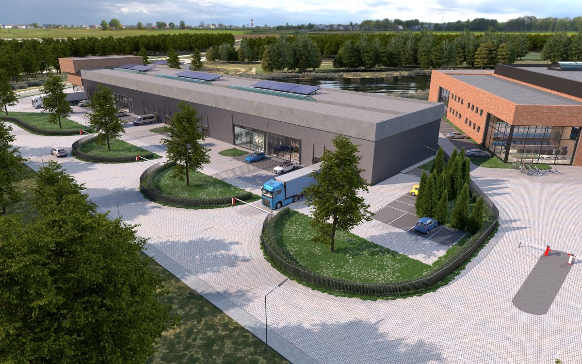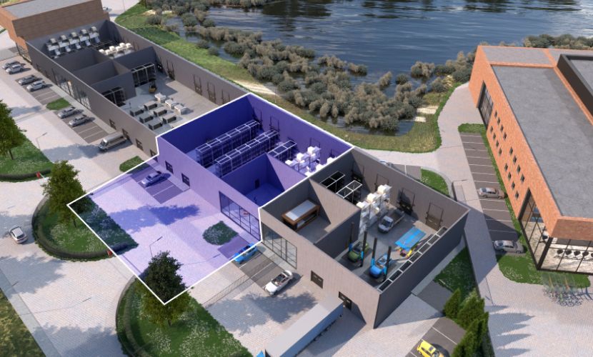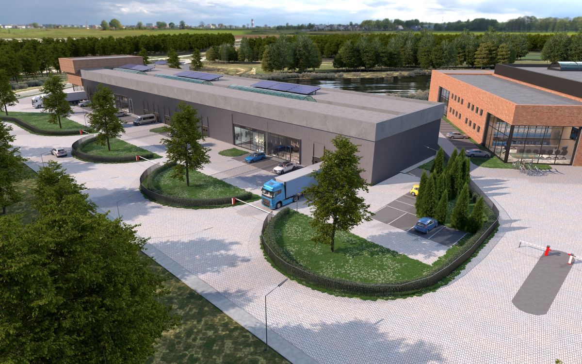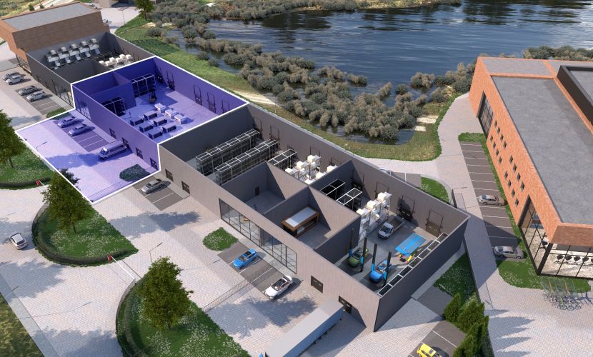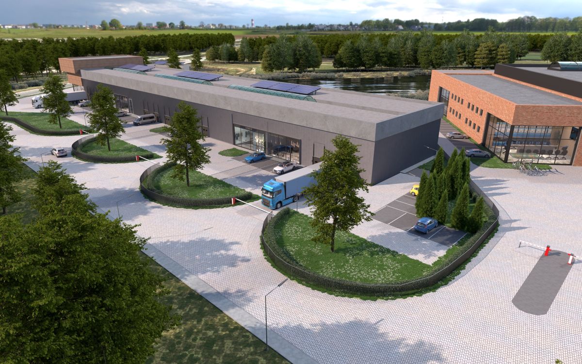OLIN INDUSTRIAL PARK - THE FUTURE OF YOUR BUSINESS IS HERE
Welcome to OLIN Industrial Park - the heart of Olsztyn's business development. Stretching over 9 hectares, the investment not only guarantees a strategic location, but also opens the door to new business opportunities. In the offer of our park you will find warehouse units for sale from 300m² and modern halls for rent from 1000m². In addition, we offer plots of land ready for the construction of corporate headquarters or logistics/production halls. We provide a wide spectrum of comprehensive solutions for businesses in various stages of development.
Warehouse premises specification:
Name: warehouse premises, access from the front of the plot and from the rear of the plot
Property type: Warehouse premises
Premises area: 840 m²
Total land area: 1728 m²
*The price quoted in the ad includes the warehouse premises with the associated land.
Width of the premises: 32 m
Depth of premises: 25 m
Possible types of activities at the premises: storage, services, trade
Location
OLIN Industrial Park is located on the site of the former motocross track at Lubelska Street in Olsztyn, which guarantees easy access both for people coming from the city and from outside. A convenient exit from the Olsztyn bypass, the S16 national road, from the direction of Barczewo and Mragowo, allows quick communication with key points in the region: just 2 hours from Warsaw and 1.5 hours from Gdansk. We are surrounded by automotive showrooms, wholesalers, factories and logistics companies, making this location a key point on the industrial map of Olsztyn. It's the perfect place for entrepreneurs looking for space in the city's booming business district.
Explore the advantages of OLIN's warehouse units
Modern warehouse segments are OLIN's proposal to the needs of entrepreneurs who value functionality, flexibility and efficient use of space. We offer segments for sale of 300 m², 400 m², 600 m², 1000 m². Segments can be combined in order to select the right space for your business.
Construction standard and technology
As a standard, each premises is equipped with sanitary installations, electrical installations, lighting, internet access. At the individual request of the client, it is possible to equip the premises with an alarm system, surveillance cameras and access control. Buildings in our offer are erected using sandwich panel technology. The standard of each segment includes a garage door and exterior doors, the number of which is adapted to the specifications of the selected segment. In addition, the standard finishing includes durable and load-resistant industrial flooring, ideally suited for intensive use. We also offer customization of floor finishes - from ceramic tiles to resin floors - according to individual customer requests.
Office-standard finishing
We provide the option to customize the segments in terms of office standard with a surcharge of PLN 4,000.00 per square meter in developer condition. We encourage you to take advantage of our offer, ideal for both those looking for warehouse space and entrepreneurs considering the development of service or commercial activities.
Learn more about the industrial park and OLIN's offer on our website park.olin.pl
The price given in the ad is a net price, to which 23% VAT should be added. The presented offer is not a commercial offer in the meaning of the Civil Code.
If you need more information or want to schedule a meeting with our agent, we are at your disposal!
Contact Olin consultantContact us, we will prepare an individual offer for you
Contact Olin consultant
